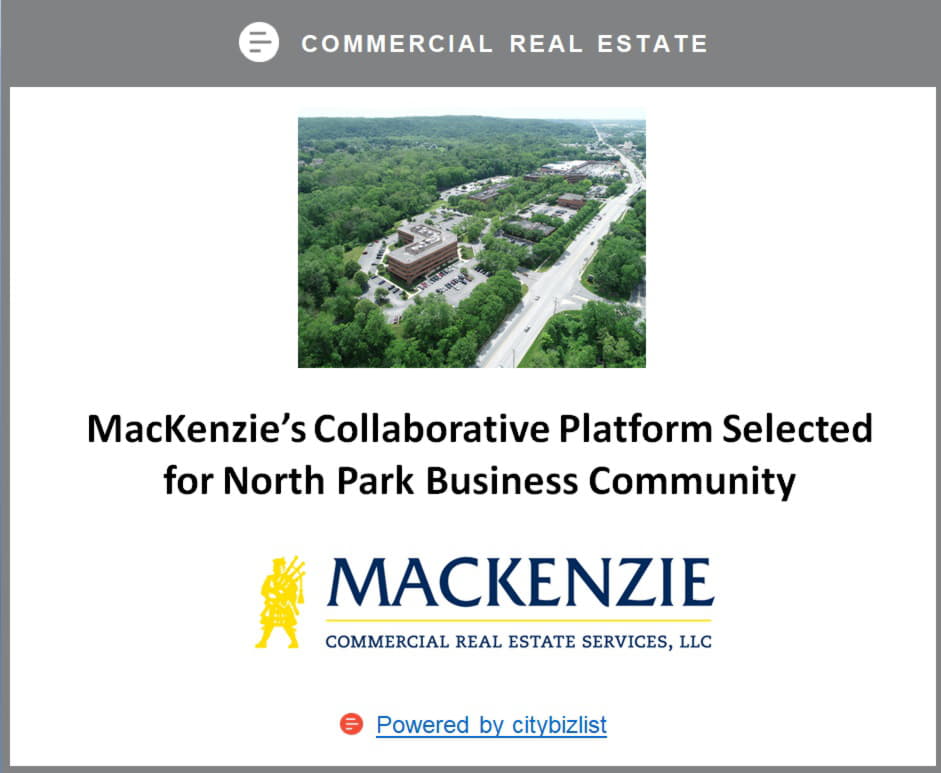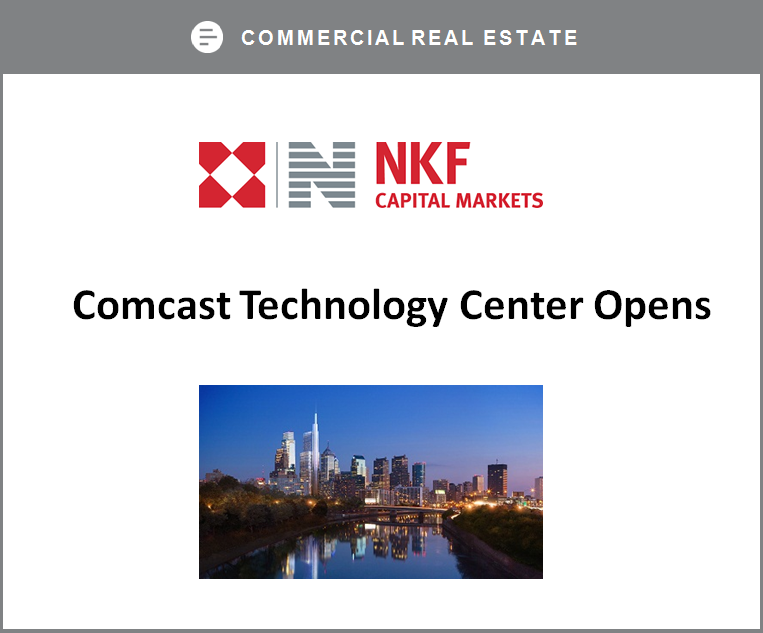As the market matures and more options become available, companies are beginning to realize that they must develop tailor-made senior living communities, rather than one-size-fits-all counterparts. Most importantly, the new wave of senior living needs to incorporate regional design and cultural influences that cater to the senior demographic in the area of development. By incorporating regional flair and local cultural influences, architects, developers and landscapers work as a team to cultivate a community with recreational spaces that are appropriate and appealing to what seniors in the local area enjoy. This successful approach is apparent in three: living architecture’s latest project, Sonata West Orange.
“When we pull from a surrounding area’s knowledge, beliefs, art, morals and customs, we can take their unique story and use it to add depth and richness to residents’ experiences and to the overall feel of community. For this design, we modeled the exterior architecture after Floridian cottages with verandas and porches,” said Rob Lara, three: living architecture’s senior associate and project designer. “The result of this contextual referencing is a free-flowing community with flexible architecture that supports ever-changing programming to suit a variety of lifestyle needs. Our shared vision is to create a lively space, one that uplifts the human spirit and evokes interactive social connectivity with fellow residents and nature. Throughout the community, expansive windows will allow natural sunlight to flow into the building, creating an uplifted, natural energy with a picturesque vignettes of the exterior landscaping.”
Sonata West Orange will be built on land adjacent to Sonata Serenades, which is the original community specializing in memory care. Sonata West Orange will be 139,000 square feet, featuring 78 independent living units and 35 assisted living units. The project will cost an estimated $30 million. The company has plans to build a care concentric office building adjacent to the community. Two 8,000-square-foot courtyards will be the focal points of independent living and assisted living residences. The “firefly garden” located in the midst of assisted living apartments will feature a lush, tranquil garden with relaxing fountains, seating for outdoor dining, fire pits and areas designated for conversation, quiet time, active play or gardening. The “water garden” is the focal point for the independent living residences, offering residents the chance to swim in a pristine pool, relax by fountains and sit under covered porches.
“This community will set the stage for a full spectrum of wellness opportunities, both inside and out,” said Shelley Esden, Sonata Health Care’s senior vice president of operations. “The senior population is more active, and certainly more diverse, so we created a design that supports residents varying interests in multiple, flexible recreational areas. Sonata is constantly raising the benchmarks of senior living, and we are truly catering to what seniors are looking for in their search. They want larger floorplans, the means to live an active lifestyle, full-size refrigerators, washers and dryers in their homes, and a mid-century design that is neither full-on traditional, nor too sleek or modern. We’re offering a continuum of care in a distinctive, luxurious community that seniors will be proud to call home.”
Integral to the site design, a two acre wetlands retention pond provides a natural backdrop to this community and beckons residents to stroll on a senior friendly, quarter-mile walking path with amenitized with resting areas, outdoor fitness equipment, dog park, picnic pavilion, and a bocce ball court. As a natural buffer between the adjacent residential neighborhood and church, it is anticipated that local families and the residents will explore the pond daily and enjoy the ever changing spectacle of landscape and fauna.
The community is fully amenitized with all the creature comforts found in lounge areas, a bar and bistro, a full-service salon, a business center, library arts and craft room, garden solarium, a movie theater and auditorium, as well as a card and billiards room. A unique attribute of the design of these amenities is that Sonata and three; living architecture have collaborated to seamlessly integrate indoor and outdoor amenities. For example, the art room in both IL and AL slowly transitions into the garden solarium, where residents will feel submerged in an outdoor area.
“Our goal is for residents to feel rejuvenated and to have the ability to achieve that feeling through many different outlets around the campus,” said Christine Cook, senior associate and project manager of three: living architecture. “The connectivity to nature and the fusing of indoor and outdoor spaces has a beneficial impact on people’s moods. We are excited to design and build a resort-style community that caters to regional seniors by playing to a variety of styles and tastes in regards to amenities, layout and design.”









